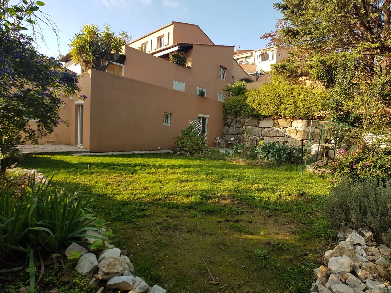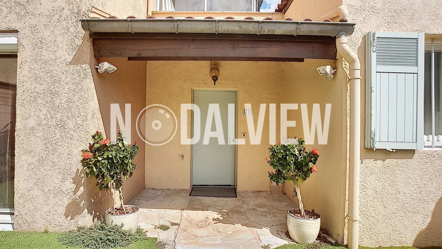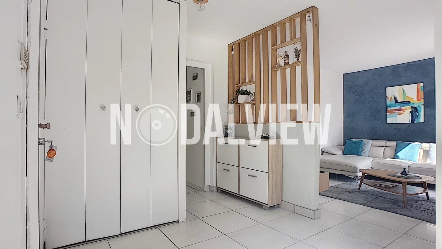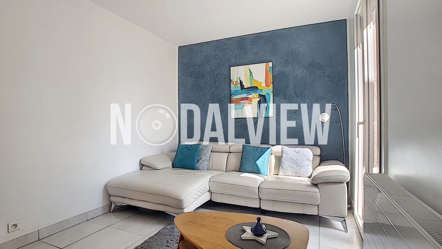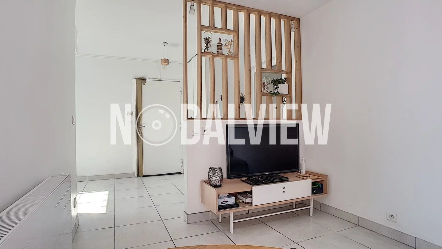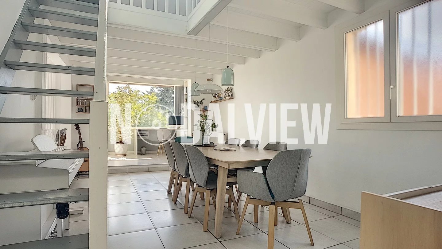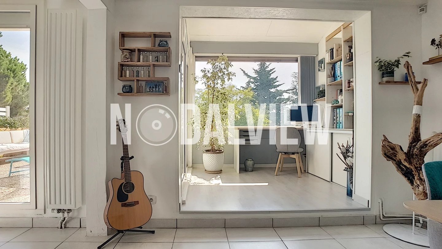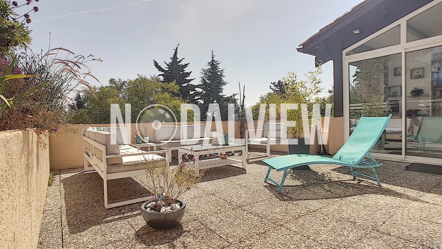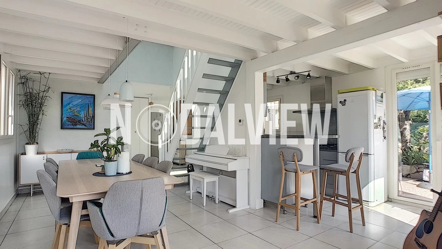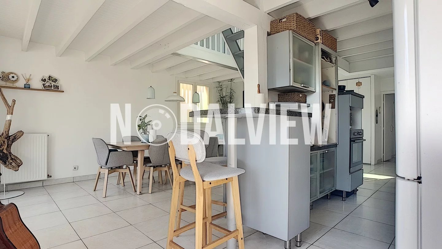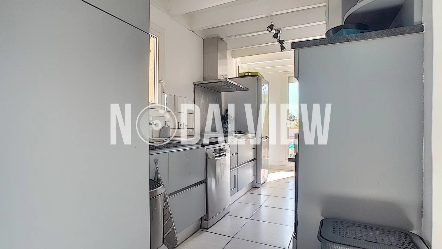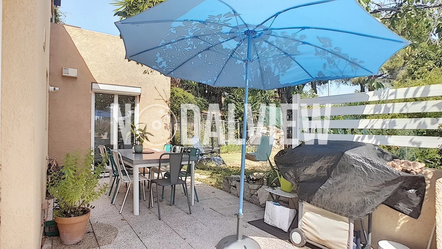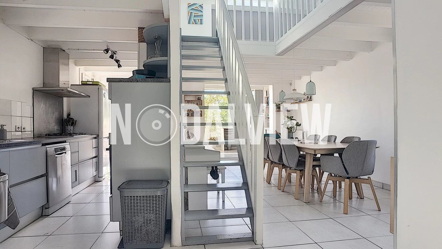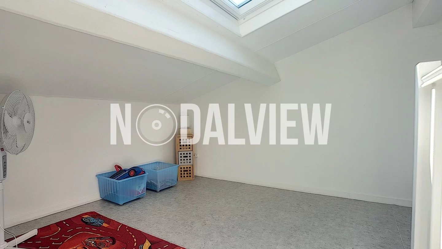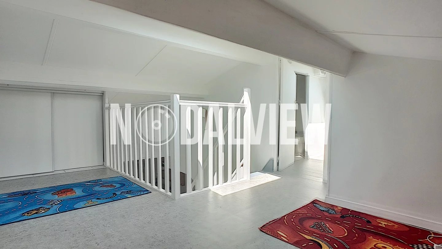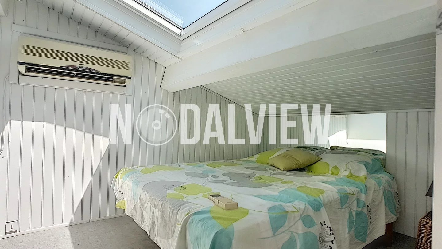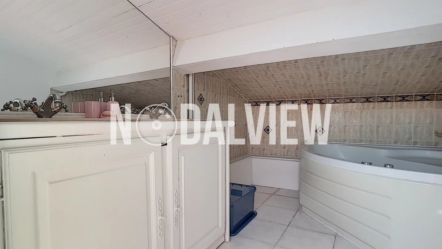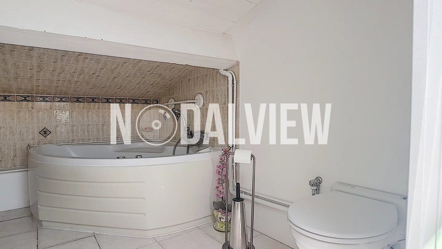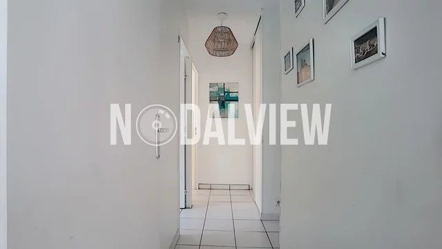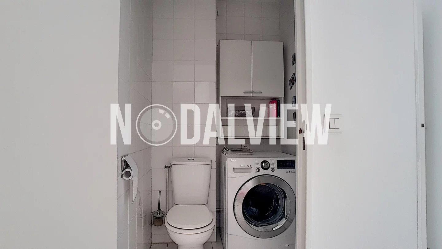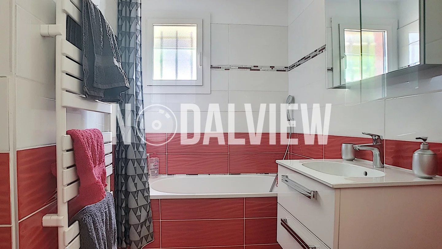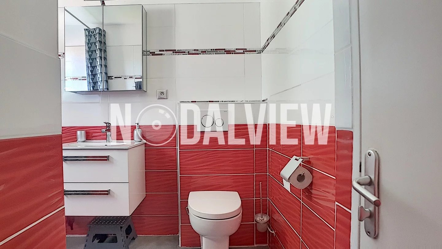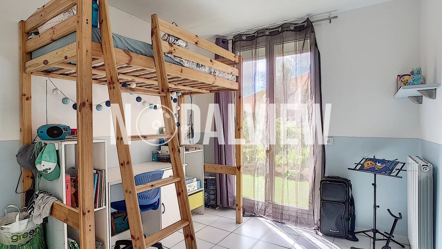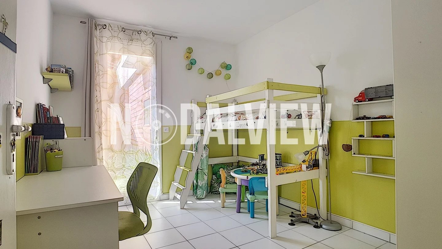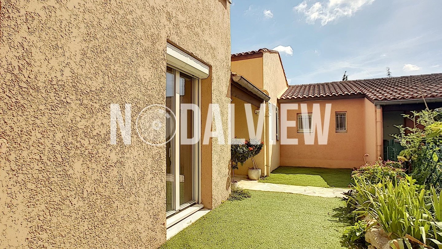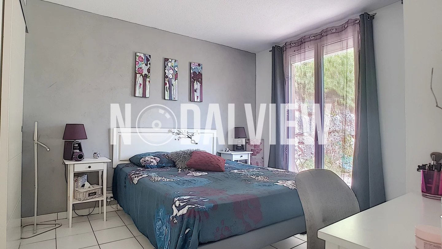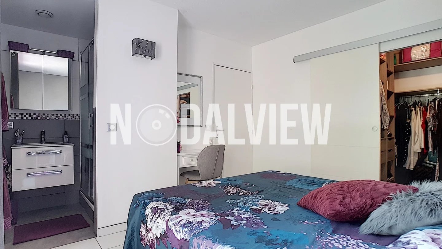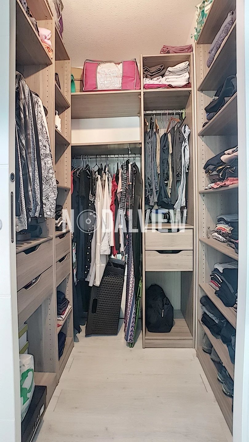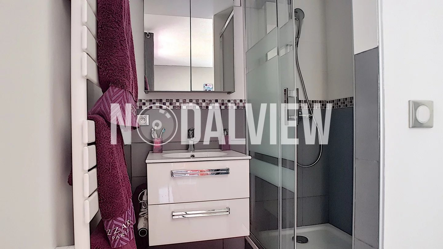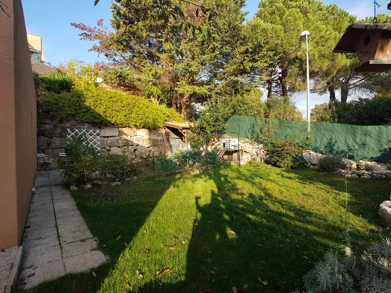Apartment-villa 5-room in the heart of Sophia Antipolis with double garage
Valbonne
499,000 €
Surface : 92 m² (Total area: 124 m²)
Reference 82976397
• UNDER OFFER !
Our real estate agency , located in Sophia Antipolis, offers for sale this luminous 5-room apartment-villa of 92.25m² (boutin law) - 124.07m² on the ground, with two large terraces and garden of 190m² in the heart of Sophia Antipolis.
Like in a house! The apartment has an independent entrance and a large mature garden with fruit trees, plants, a vegetable patch and a henhouse with chickens!
It consists on the ground floor of an entrance with cupboard, a living room, a dining room with open fitted and equipped kitchen, all opening onto a veranda, 2 bedrooms with wardrobes, a bathroom bathroom, a separate toilet, an ensuite bedroom with dressing room and shower room.
On the mezzanine: an office / games area with cupboard; a bedroom with air conditioning and its bathroom with toilet.
The apartment has an independent entrance.
It is sold with a double garage in the basement.
Access to the bouillides park is easy.
The apartment is located near schools (CIV, Haut sartoux, Garbejaïre, Eganaude, ...); shops (bakery, restaurants, casino, supermarket, ...) and businesses in Sophia Antipolis.
Do not hesitate to contact our real estate agency for more information at or by e-mail at contact@
Summary
- Rooms : 5 rooms
- Surface : 92 m²
- Total area : 124 m²
- Heating : Radiator, Gas, Individual
- Hot water : Boiler
- Condition : Good condition
- Floor : Garden level / 3 floors
- Orientation : South North-east
- Built in : 1986
- Renovation year : 2019
- Availability : Free
Areas
- 1 Cellar (3 m²)
- 1 Garage (27.32 m²)
- 1 Entrance (6.98 m²)
- 1 Living-room (9.84 m²)
- 1 Kitchen (11.6 m²)
- 1 Living room/dining area (17.44 m²)
- 1 Veranda (6.31 m²)
- 1 Corridor (5.7 m²)
- 3 Bedrooms (9.34 m², 9.31 m², 6.78 m²)
- 1 Principal bedroom (13.36 m²)
- 1 Bathroom (4.6 m²)
- 1 Shower room (2.03 m²)
- 1 Lavatory (1.83 m²)
- 3 Terraces (25.77 m², 16.04 m², 13.85 m²)
- 2 Gardens (114.61 m², 37.45 m²)
- 1 Mezzanine (12.16 m²)
- 1 Bathroom / Lavatory (5.75 m²)
Services
Air-conditioning • Whirlpool tub • Double glazing • Electric shutters • Outdoor lighting • Optical fiber • Freezer • Oven • Washing machine • Dishwasher • Hob • Refrigerator
Proximities
Highway • Bus • Town centre • Shops • Nursery • Primary school • Golf • Doctor • Park • Public parking
Legal informations
- Seller’s fees
- Units : 109
- Property tax : 830 €
- Condominium fees : 160 € / Month
- « Carrez » act : 92.03 sq m
- Montant estimé des dépenses annuelles d'énergie pour un usage standard, établie à partir des prix de l'énergie de l'année 2021 : 1090€ ~ 1570€
- Les informations sur les risques auxquels ce bien est exposé sont disponibles sur le site Géorisques : www.georisques.gouv.fr
- View our Fee plans
Simulate my loan
Use the following form to view an estimate of your monthly payments and total cost of this property’s purchase.
- Monthly payment estimate:
- Total amount loaned:
- Cost of credit:

